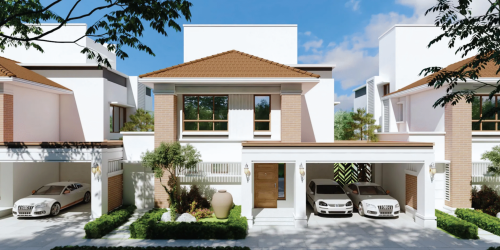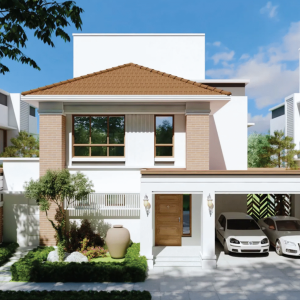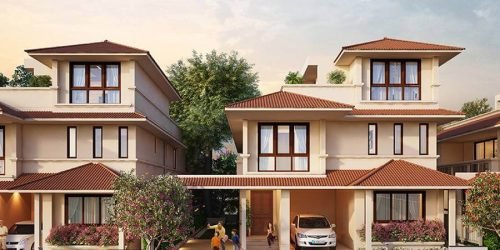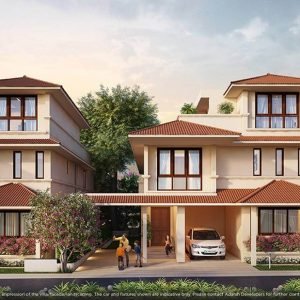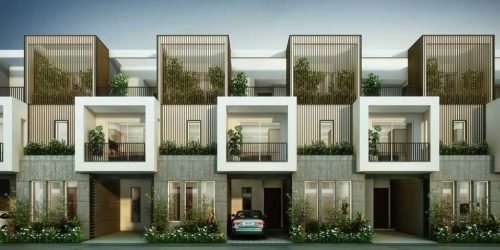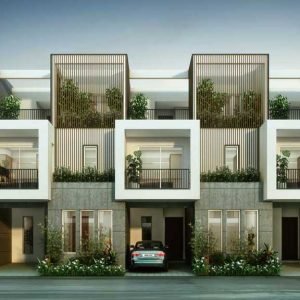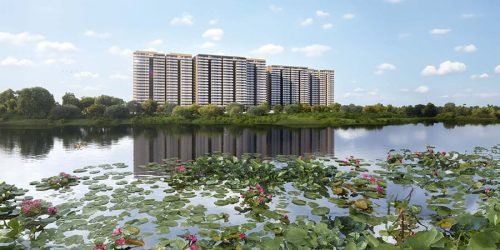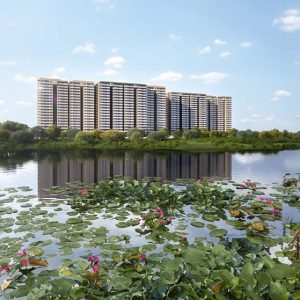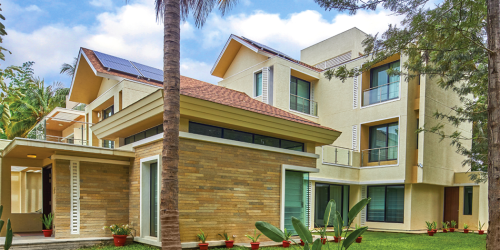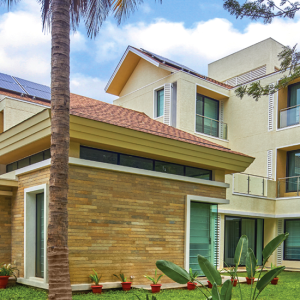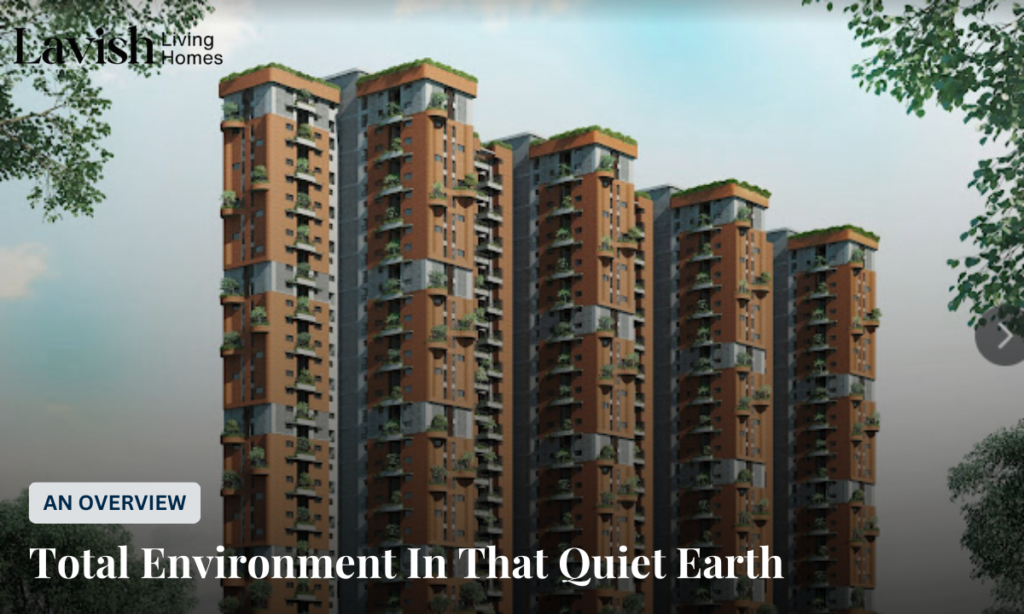Sobha Royal Pavilion Apartments: Luxury Rajasthani-Themed Living in East Bangalore
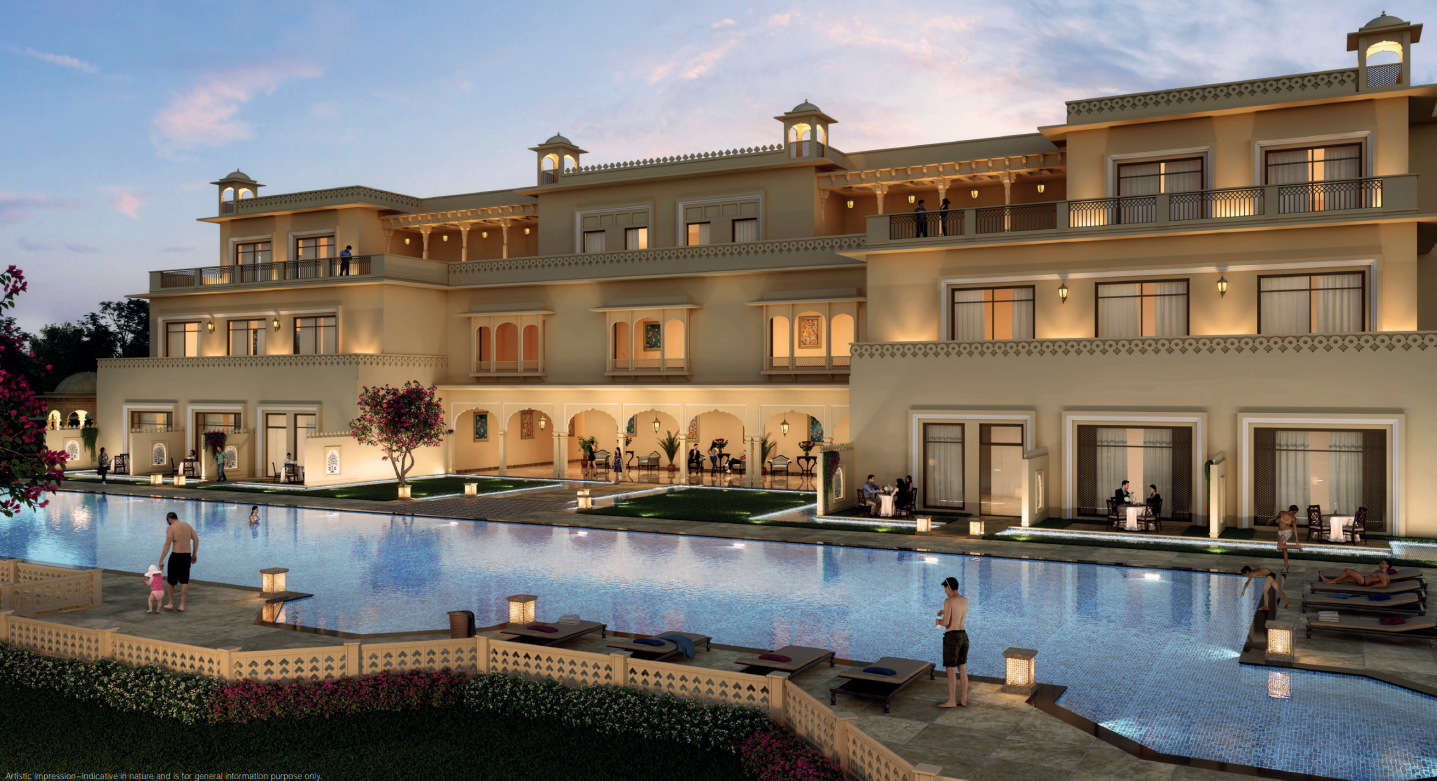
Sobha Royal Pavilion – Property Overview
-
Luxury Apartments: Offers 2, 3, and 4 BHK apartments ranging from, designed with Rajasthani palace-inspired elements like chhatris, jharokhas, jaalis, and courtyards.
-
Expansive Township: Spans 23.6 acres with 1284 units across 16 high-rise towers (2B+G+18 floors), featuring 70% open space with lush landscapes, water bodies, and Mughal-inspired gardens.
-
Project Status: Under construction, with possession for Phase 1 (Wings 6, 7) expected by September 2023 and Phase 2 (Wings 4, 5) by September 2025. Completion scheduled for March 2026. RERA-approved with registration numbers: Phase 1 (PRM/KA/RERA/1251/446/PR/190204/002338), Phase 2 (1251/446/PR/190207/002363), and others for subsequent phases.
-
Sustainable Design: Incorporates rainwater harvesting, sewage treatment plant, solar lighting for common areas, and energy-efficient fixtures for eco-friendly living.
Sobha Royal Pavilion – Dimensions & Details
Total Acres – 23.6 Acres
Unit Type – Apartments
Variants –
- 2 BHK – 1506Sqft – ₹ 2.11 Crore
- 3 BHK – 2300 Sqft – ₹ 3.22 Crore
- 4 BHK – 2232 Sqft – ₹ 3.12 Crore
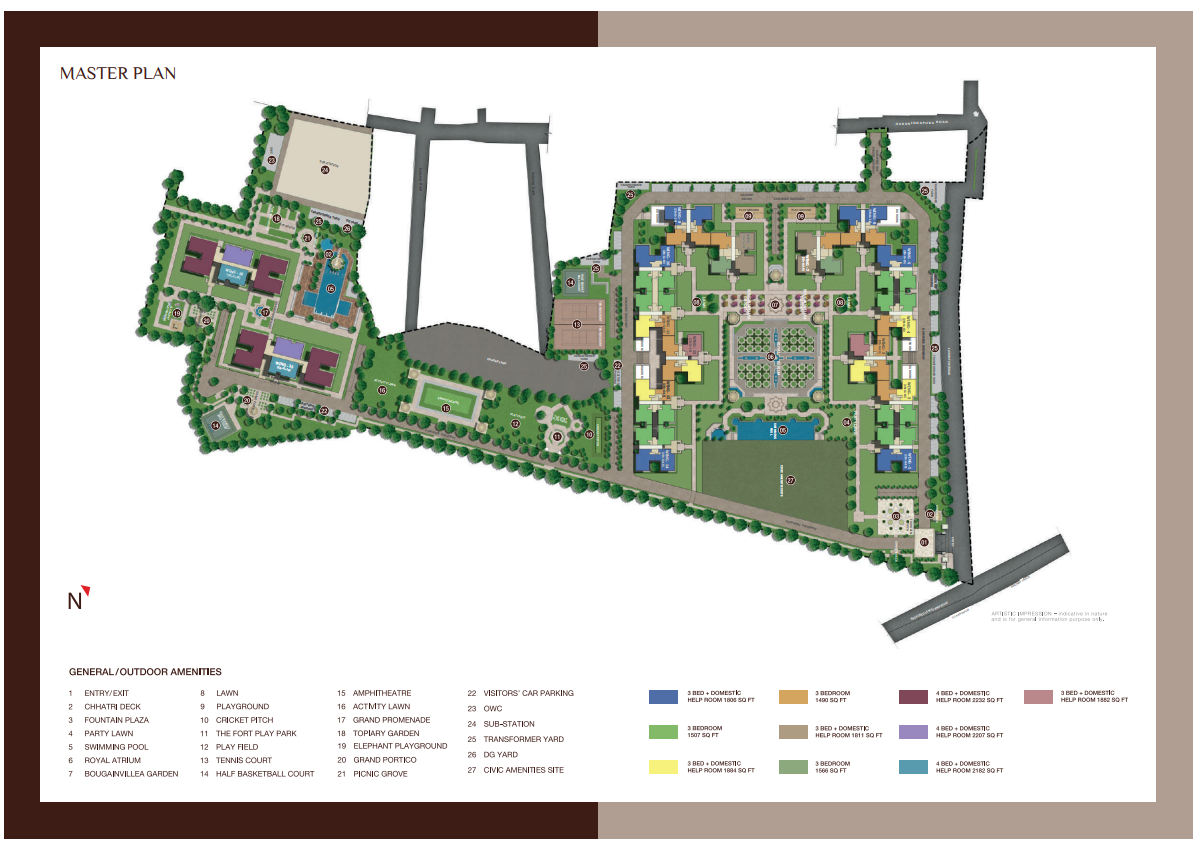
Sobha Royal Pavilion – Floor Plans

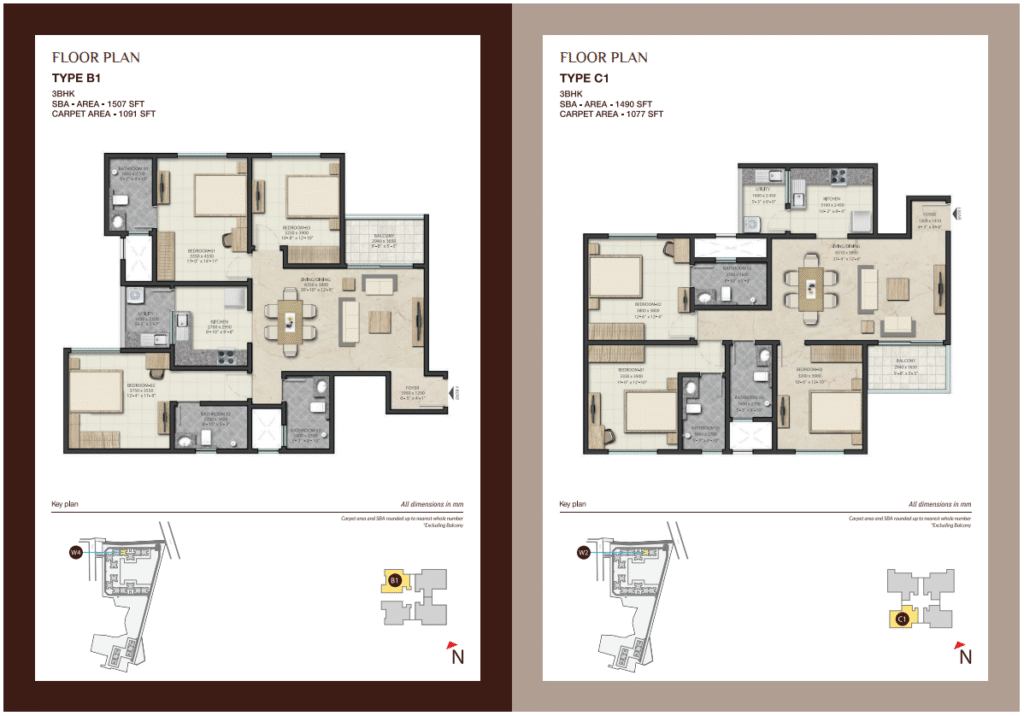
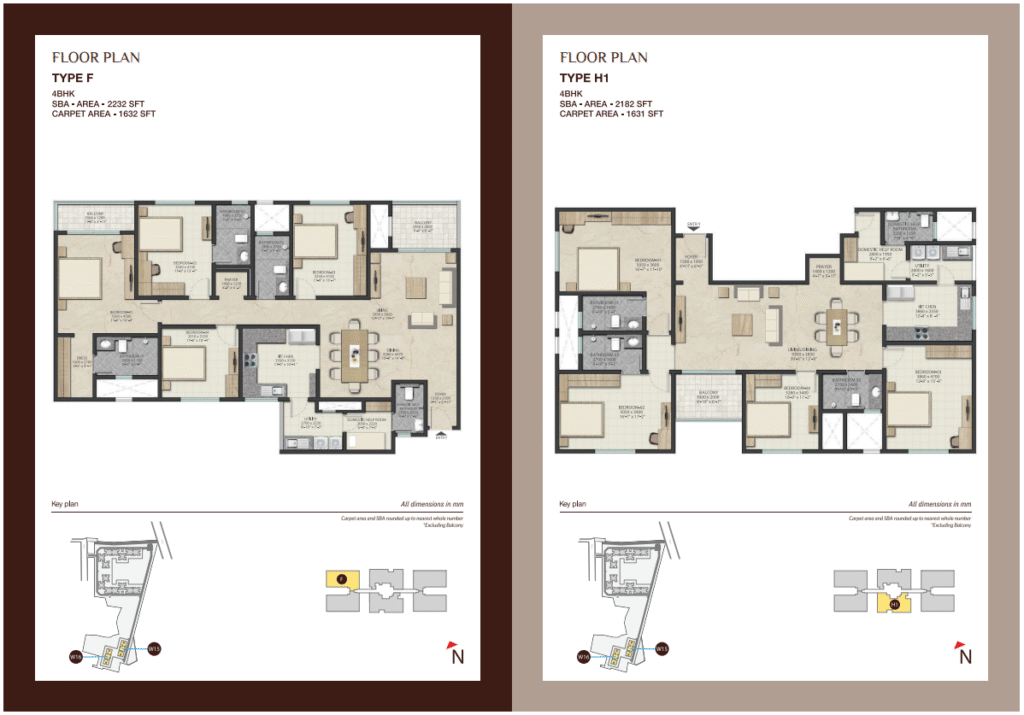
Sobha Royal Pavilion – Amenities
-
Clubhouse & Recreation:
-
40,000 sq.ft. palace-themed clubhouse with banquet hall
-
Swimming pool (adult and kids’ pool)
-
Mini-theatre for private screenings
-
Co-working space and library
-
Indoor games room (table tennis, snooker, carrom)
-
-
Sports & Fitness:
-
Gymnasium and aerobics centre
-
Badminton, basketball, and lawn tennis courts
-
Cricket practice pitch
-
Jogging and cycling tracks
-
Yoga and meditation pavilion
-
-
Outdoor & Leisure:
-
Magical Pavilion Gardens with bougainvillea and water bodies
-
Amphitheatre for cultural events
-
Children’s play area and themed playgrounds
-
Barbecue pits and party lawns
-
Reflexology pathways and flower gardens
-
-
Convenience & Security:
-
24/7 CCTV surveillance and security personnel
-
Video door phones and smart access systems
-
High-speed Wi-Fi and FTTH connectivity
-
Ample covered parking with EV charging stations
-
100% power backup for common areas
-
RO water system and garbage disposal units
-
-
Additional Features:
-
Salon and wellness centre
-
Grocery shop and convenience store
-
Guest suites for visitors
-
Community hall for social events
-
Pet-friendly zones
-
Sobha Royal Pavilion – Location Overview
- Prime Sarjapur Road Locale: Located at Thomas Layout, Hadosiddapura, Carmelaram, Chikkakannalli, Bengaluru, Karnataka 560035, near RGA Tech Park and Wipro SEZ.
- Excellent Connectivity:
- 1 km from Sarjapur-Marathahalli Road, 5 km from Outer Ring Road (ORR), and 15 km from Whitefield.
- 7 km from Bellandur, 21 km from Electronic City via Chandapura-Dommasandra Road.
- 45 km from Kempegowda International Airport (60-minute drive via SH-35).
- Close to Carmelaram Railway Station (2 km) and proposed Namma Metro Phase 3 (Sarjapur-Hebbal line, expected by 2029).
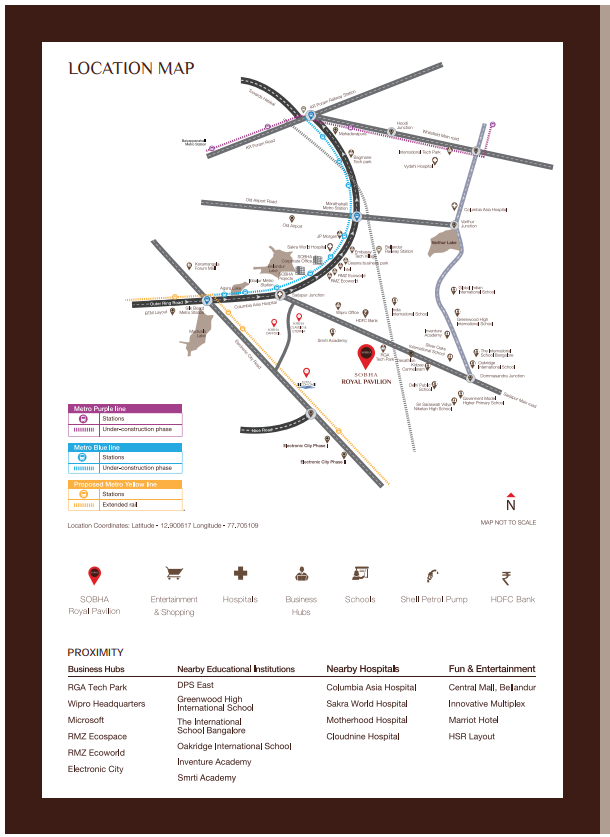
Sobha Royal Pavilion – Who Should Consider This Project
-
IT Professionals: 1-5 km from RGA Tech Park, Wipro SEZ, and RMZ Eco World, ideal for tech employees. FTTH-enabled homes support remote work.
-
Families: Spacious 3-4 BHK units (1490-2300 sq.ft.) with kids’ play areas, pools, and proximity to schools like Oakridge (4 km).
-
Investors & NRIs: Sarjapur’s 6-8% YoY growth and upcoming metro connectivity ensure high rental yields and resale value by 2029.
-
Luxury Enthusiasts: Rajasthani-themed architecture, 40,000 sq.ft. clubhouse, and premium amenities appeal to those seeking opulent living.
-
First-Time Homebuyers: 2 BHK units (1296-1506 sq.ft.) starting at ₹1.18 Cr offer an entry into a premium project with strong appreciation potential.
Who Might Not Find This Ideal
-
Immediate Occupancy Seekers: Under construction until March 2026, not ideal for those needing ready-to-move homes. Sobha Crystal Meadows (Sarjapur) offers ready units.
-
Traffic-Sensitive Residents: Peak-hour congestion on Sarjapur Road and ORR may inconvenience daily commuters. Whitefield or Kanakapura Road projects may offer smoother access.
-
Small Households: Large 3-4 BHK units may be excessive for singles or couples. 1 BHK options available in nearby DSR The Courtyard.
-
Minimalist Preferences: The ornate, palace-themed design may overwhelm those preferring simple, compact homes.
About the Builder
-
Legacy of Excellence: Sobha Limited, founded in 1995 by P.N.C. Menon, is a leading real estate developer with 98 completed projects and 49 ongoing projects across 24 cities in India, covering 27.32 million sq.ft. Known for backward integration, ensuring quality control.
-
Architectural Mastery: Combines Mughal, colonial, and Hindu architectural styles in Royal Pavilion, using colorful marbles and patterns sourced from Rajasthan. Collaborates with top architects for Indo-Saracenic designs.
-
Reputation: Rated 4.7/5 on 99acres and CommonFloor for quality, timely delivery, and luxury. Awarded “Developer of the Year” by Realty Plus (2023).
-
Vision: Focuses on customer-centric, high-quality residential and commercial projects with world-class amenities, emphasizing sustainability and innovation.
Awards and Accolades
-
Realty Plus Excellence Awards (2023): Developer of the Year for Sobha Limited.
-
Construction Week India Awards (2022): Best Residential Project for themed architecture.
-
CNBC Awaaz Real Estate Awards (2021): Best Luxury Project in East Bangalore.
-
Industry Endorsements: Praised by Homz N Space, Propzilla, and NoBroker for location, amenities, and investment potential.




