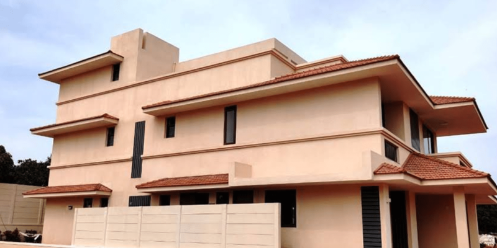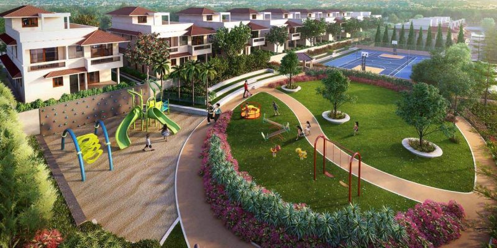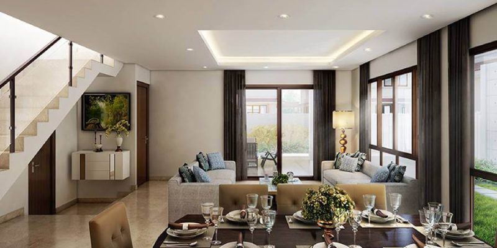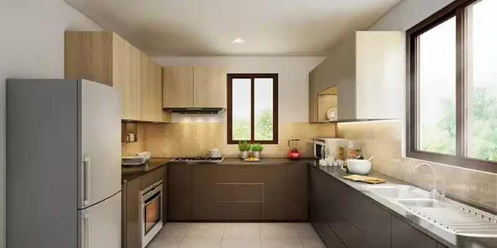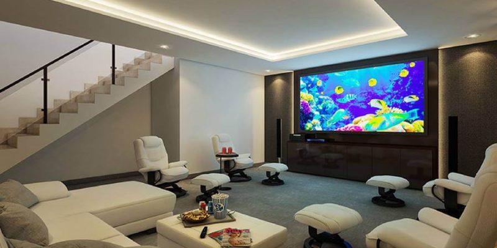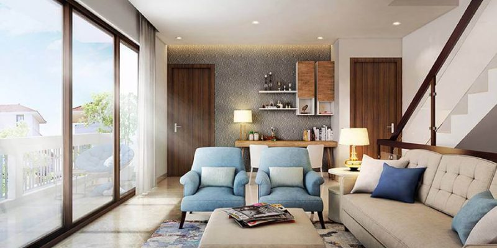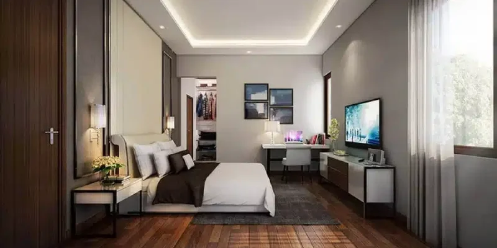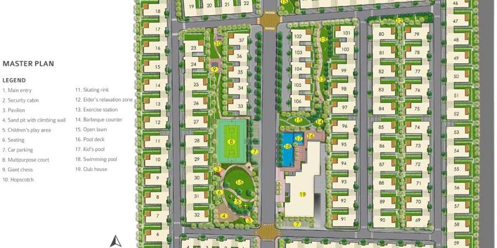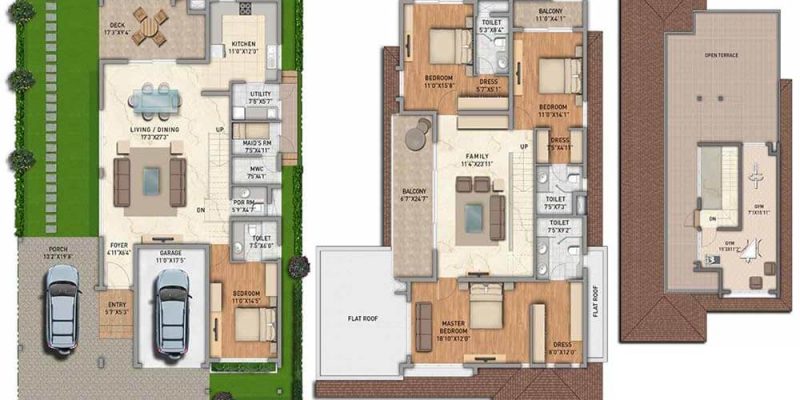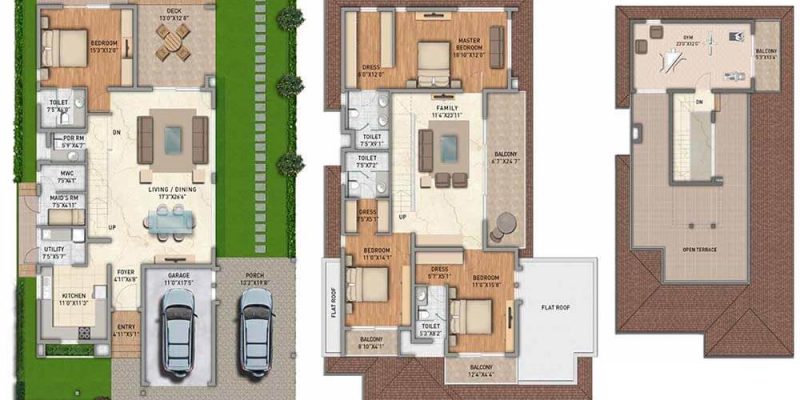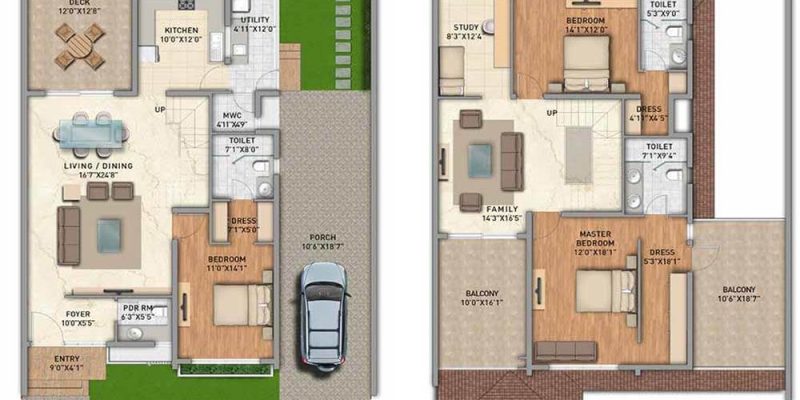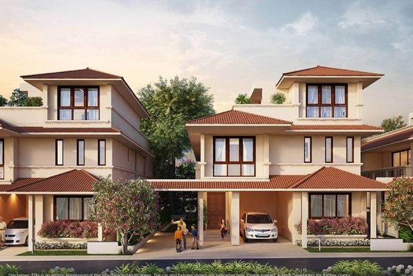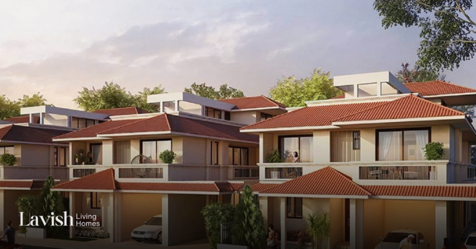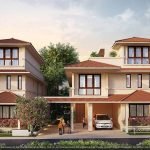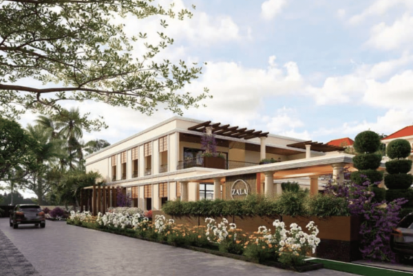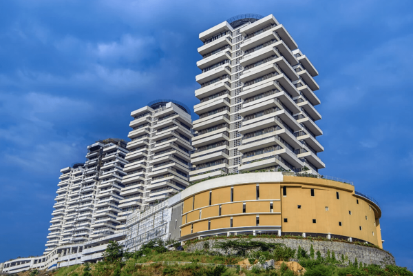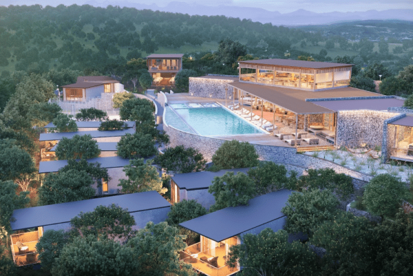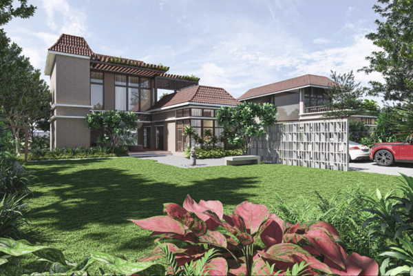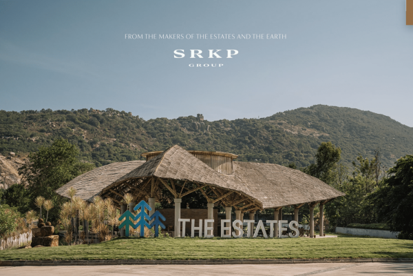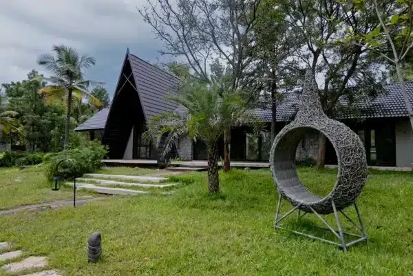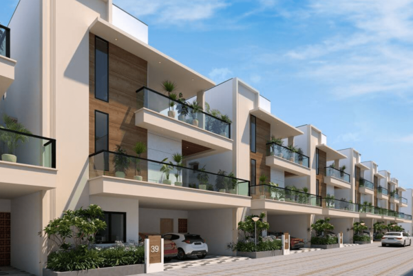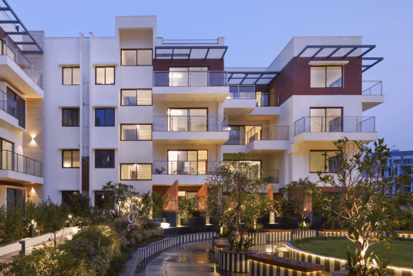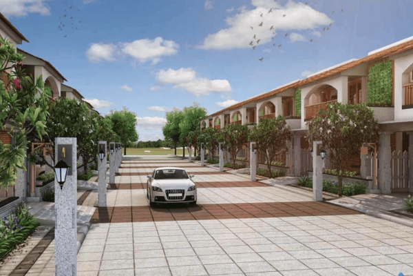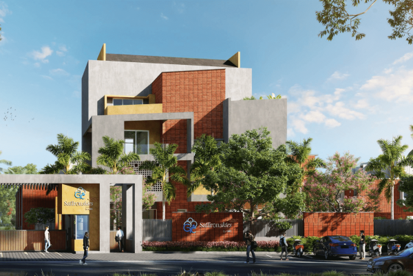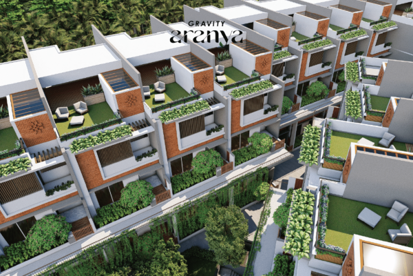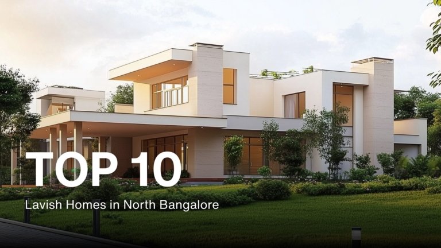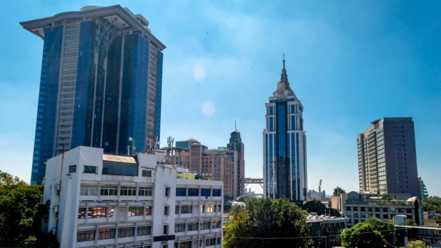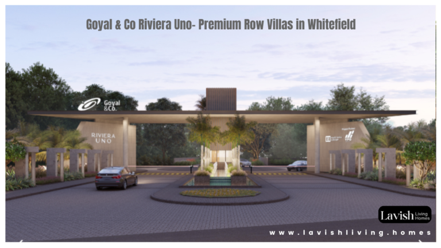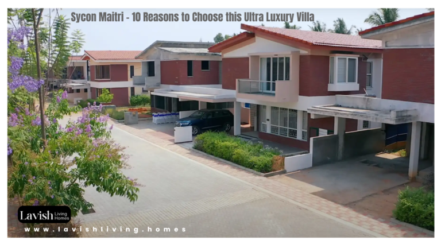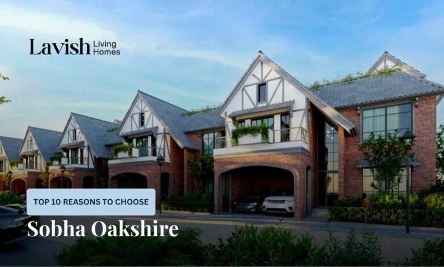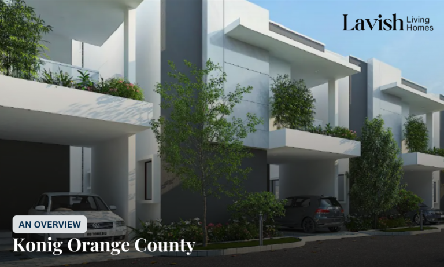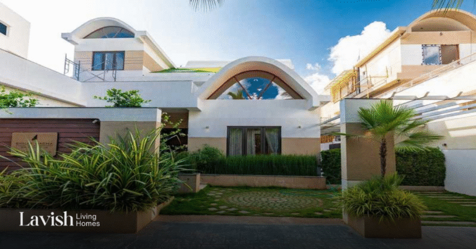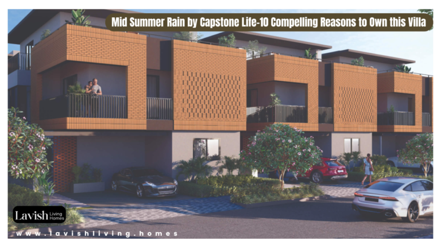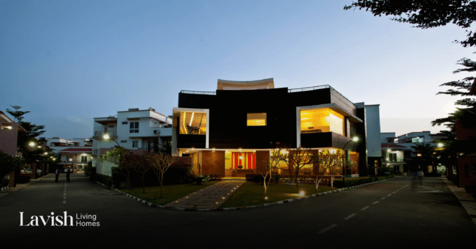Adarsh Tranqville is an exclusive luxury villa enclave by Adarsh Developers, envisioned as a serene green retreat in the peaceful yet rapidly developing Chikkagubbi area, off Hennur Main Road in North Bangalore. Designed for families who seek the space and privacy of an independent home within a secure, beautifully landscaped community, Tranqville lives up to its name by offering a tranquil lifestyle far removed from the city’s noise, yet well connected to key work and social hubs. Spread across 14 acres, the project features 106 spacious 3 BHK and 4 BHK independent villas, each planned with double-height living areas, private gardens, expansive terraces, and staff quarters. With wide internal roads, tree-lined walkways, themed gardens, and pocket parks, Adarsh Tranqville offers a charming, low-density living environment perfect for nature lovers and those seeking a peaceful suburban lifestyle.
Adarsh Tranqville
Clubhouse: Featuring a swimming pool, fully equipped gym, indoor badminton and squash courts, yoga and meditation studio, indoor games lounge, multipurpose hall, library corner, kids’ play area, café, and landscaped party lawns.
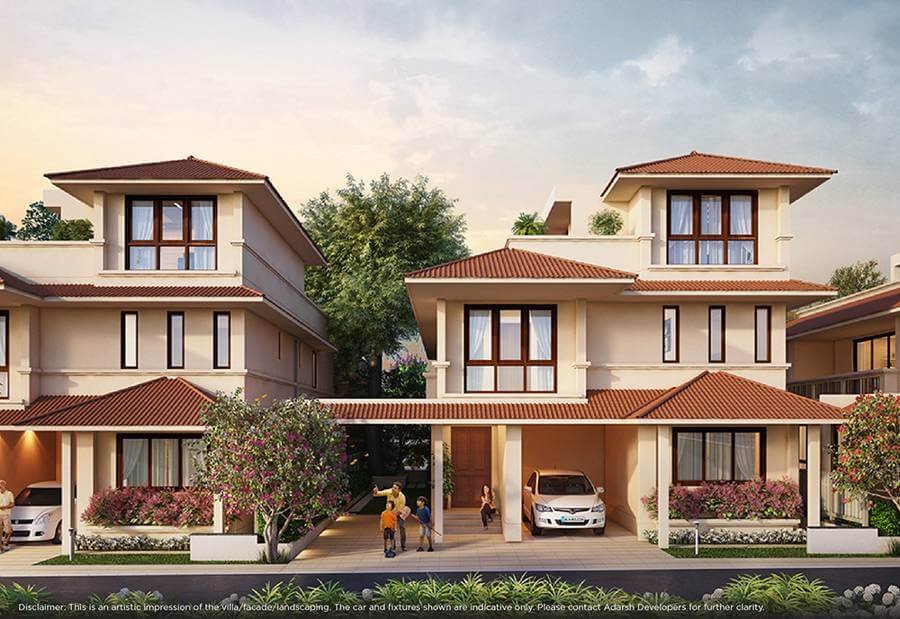
Unit Types: Adarsh Tranqville consists of Premium 3 BHK and 4 BHK independent villas, each with a front lawn, private backyard, spacious terraces, family lounge, and staff accommodation.
Project USP: Adarsh Tranqville is a boutique villa community with only 106 homes on 14 acres, over 75% open landscaped spaces, wide tree-lined avenues, beautiful themed gardens, and Adarsh’s trusted build quality — providing a peaceful, nature-integrated lifestyle within Bangalore city limits.
RERA ID: PRM/KA/RERA/1251/309/PR/170915/000208
Move-in Date: Ready-to-move — fully completed with families residing; select resale units available.




